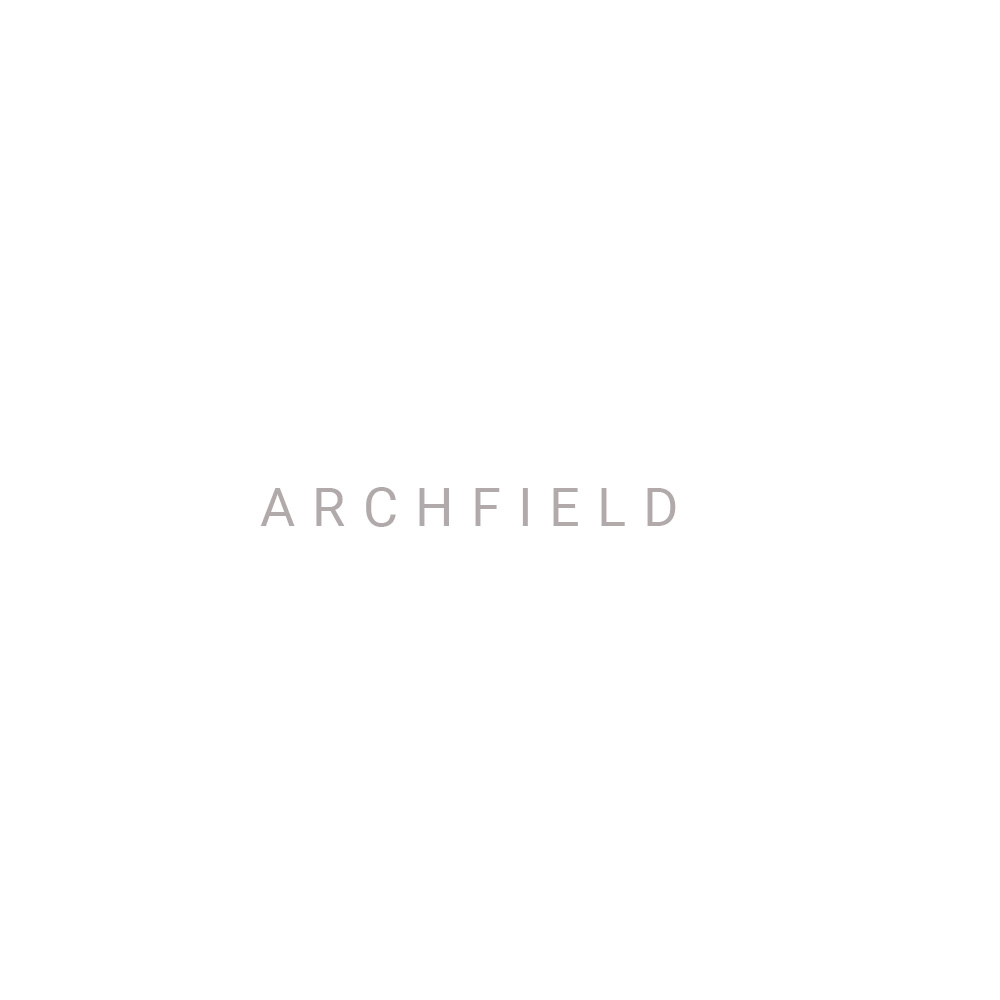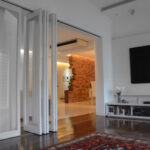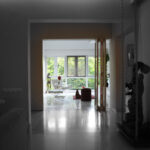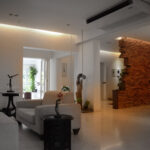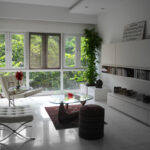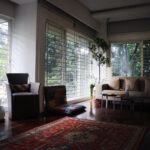WORKS
Project Information
- Type
- Residential
- Status
- Completed, 2012
- Location
- Gulshan, Dhaka
Rubaiyat Residence
In 2012, Ms Rubaiyat Hossain had approached us with the proposal of redesigning the interior of her apartment in Gulshan. The typical interior of the apartment had lacked spatial flow and was rather dark since natural lighting had not been considered. Therefore, the main challenge while designing this interior was to make the spaces as fluent and light as possible. Breaking the archetypal partition system between functional zones, and at the same time respecting the traditional values associated with a typical Bangladeshi home. In order to allow for abundant flow of natural light within spaces, the partition system between functional zones had to be changed. The sizes of the windows were also altered, not only making allowance for more light within the home, but had also made allowance for the outdoor greenery to be a part of the interior.
